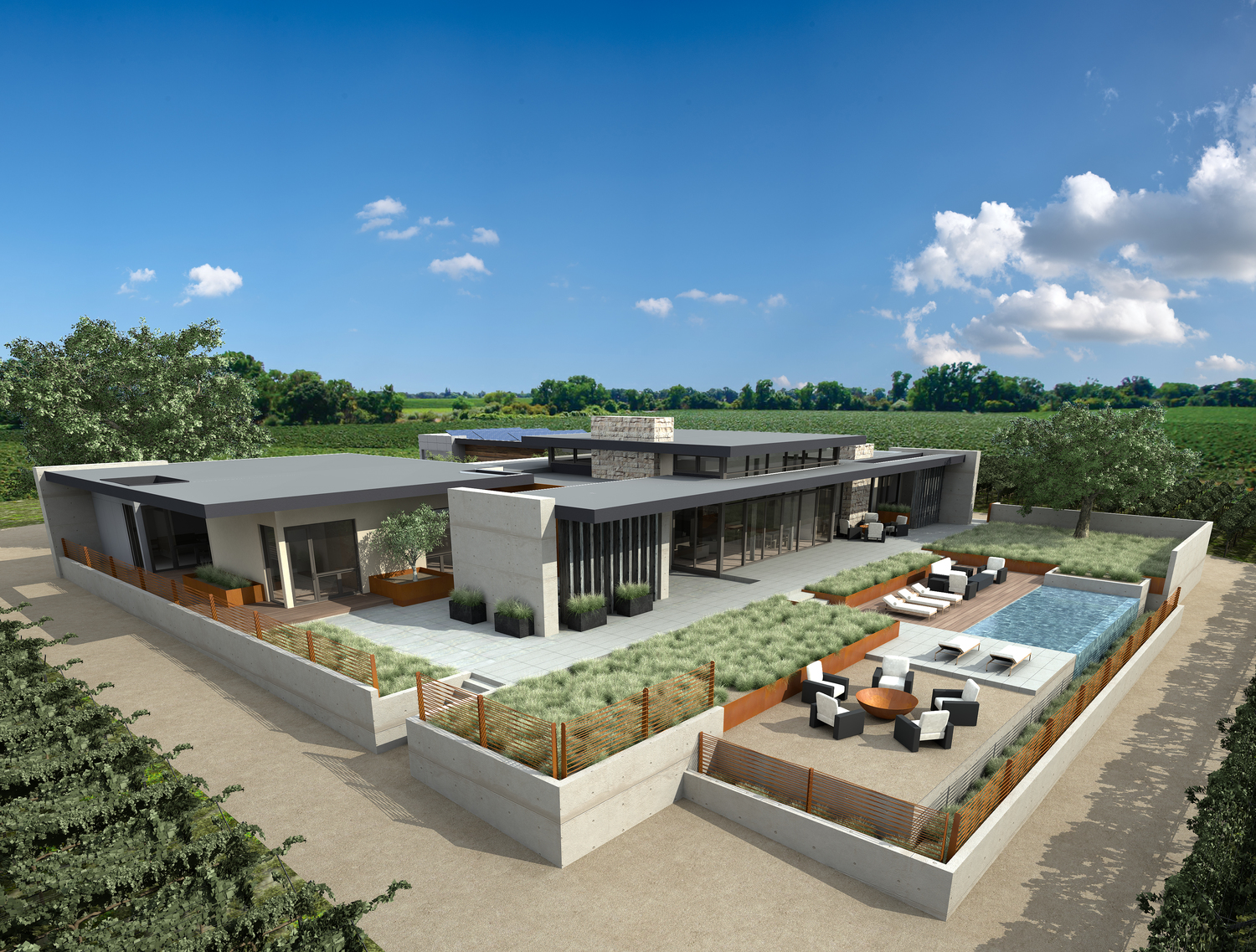
Building a modular home is like the start of a new year—filled with infinite possibilities.
Too often, the word “modular” brings to mind a plain square box of a building… a trailer… maybe even a portable structure on wheels. But the new modulars, like River Vine, are permanent, high quality buildings that look, last and perform just like conventional construction. Virtually any home plan can be factory-built, and the finished building will be indistinguishable from one built onsite. A modular home can be a tiny house or an estate, single-story or high rise, traditional or contemporary, with any amenity or feature that can be included in a stick-built home.
River Vine was designed to change the way the world looks at modular, to open up the possibilities for what a sustainable modular building can be and what it can offer. The design choices we made for River Vine reflect our desire to use highly sustainable materials and renewable resources to achieve Zero Net Energy and LEED Platinum certification, without sacrificing comfort or style. Building in harmony with the environment and putting natural resources to work for us are design strategies that can work for anyone. We don’t have to change our lifestyle to respect the planet; just the way we build.
Balance the home with the site.
Today’s modular homes are built on a permanent concrete foundation, oriented for site optimization—just like traditional construction. We designed River Vine to face south, a strategy that optimizes natural light, energy production and vineyard views. Nestling the home within the vineyard makes it part of the natural setting, while allowing us to increase energy efficiency by running pipes for the geothermal system between the vines, where the earth is naturally cooled by irrigation. PV panels and solar hot water collectors will be mounted on the garage roof, facing south to capture maximum sunlight.
Be energy-efficient from the top-down.
River Vine’s cool roofing system integrates with well-insulated walls, flooring, windows and doors to form an airtight building envelope. The low-slope roof features a central tower that raises the ceiling to 18 feet in the main living areas, maximizing daylighting and natural ventilation, while enhancing the exterior aesthetic. As warm air rises, the tall open center creates a stack effect that pulls excess heat up and out of the home for energy-efficient climate control. Strategic roof overhangs reduce solar gain.
Bring in natural light all around.
River Vine’s floor-to-ceiling window walls and skylights add drama, height and multiple sources of natural light, with upper clerestory windows automated to open and close for ventilation. We chose dual-glazed, low-E glass for greater energy efficiency, using energy modeling to calculate the right amount and placement of glass—about 48% of River Vine’s square footage, clustered around the sunny side and back exposures for optimal daylighting. Broad expanses of glass threaten the structural integrity of a traditional home, but create a distinctive design feature in a modular home, which is built with a structural all-steel moment frame that supports greater loads.
Create a connection with nature.
Enjoying the outdoors is a big part of living in Wine Country, so we added creative outdoor space all around River Vine, giving the home a welcoming, three-dimensional feel that visually reinforces its connection to the environment. We wanted an organic flow between inside and out, so we extended the roof to provide shade canopies for walk-out pocket patios off living areas, weaving these into open courtyards for indoor-outdoor entertaining. Native grasses in planters, stone pavers and an infinity pool will soften the hardscaping and transition to the surrounding vineyards, which serve as natural landscaping.
We hope our design strategies will inspire other homebuilders and homeowners to use River Vine as a greenprint for sustainable building. We’ll continue to share ideas in our blog and throughout the site.
Happy New Year!




