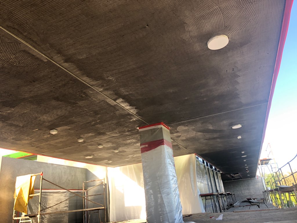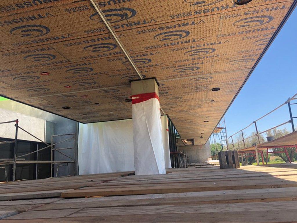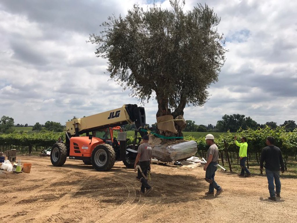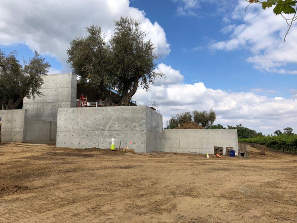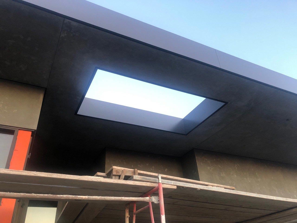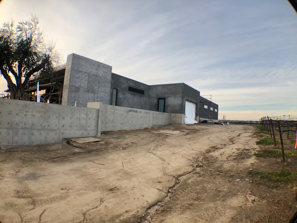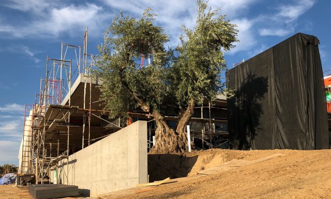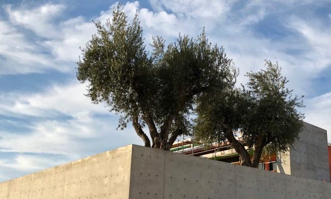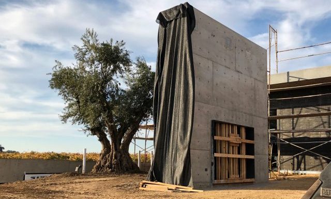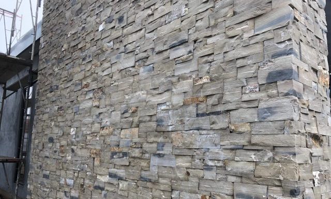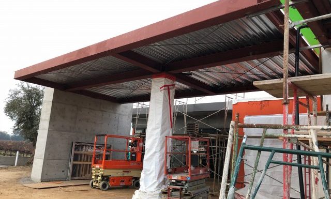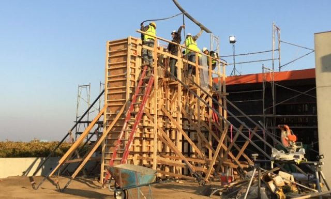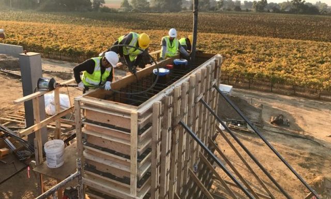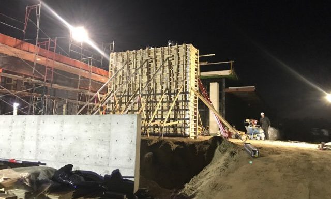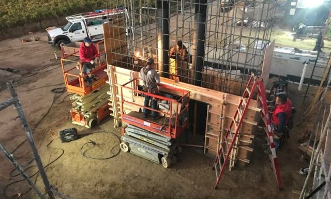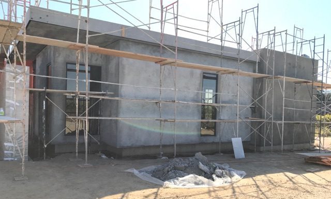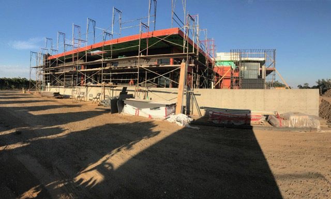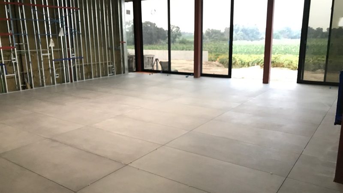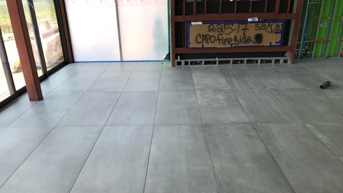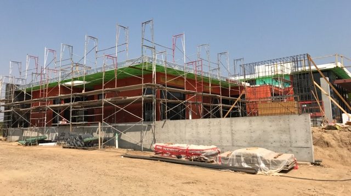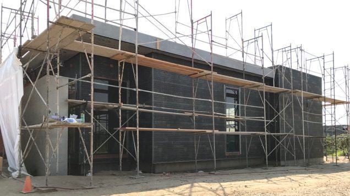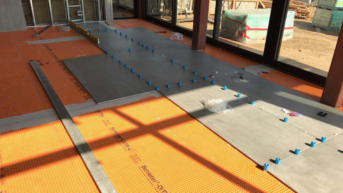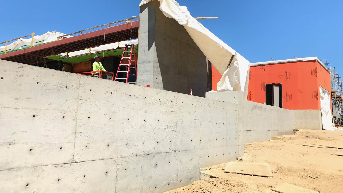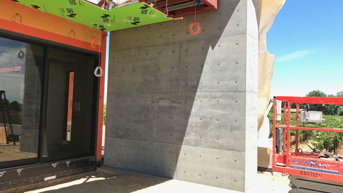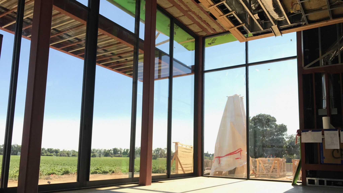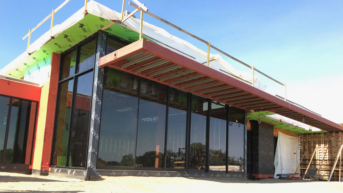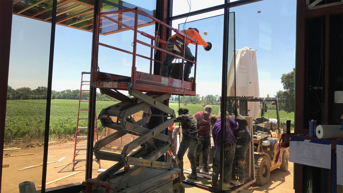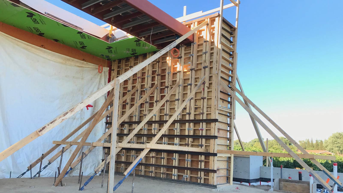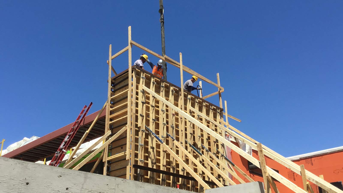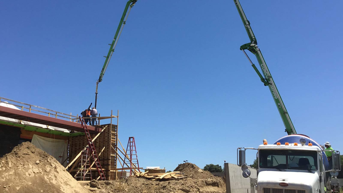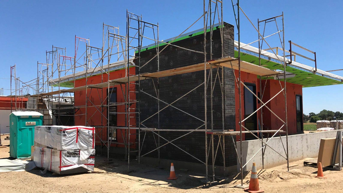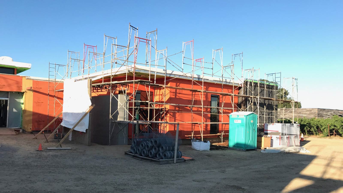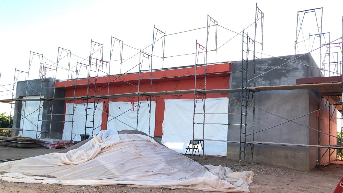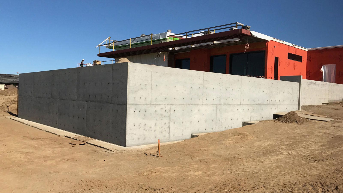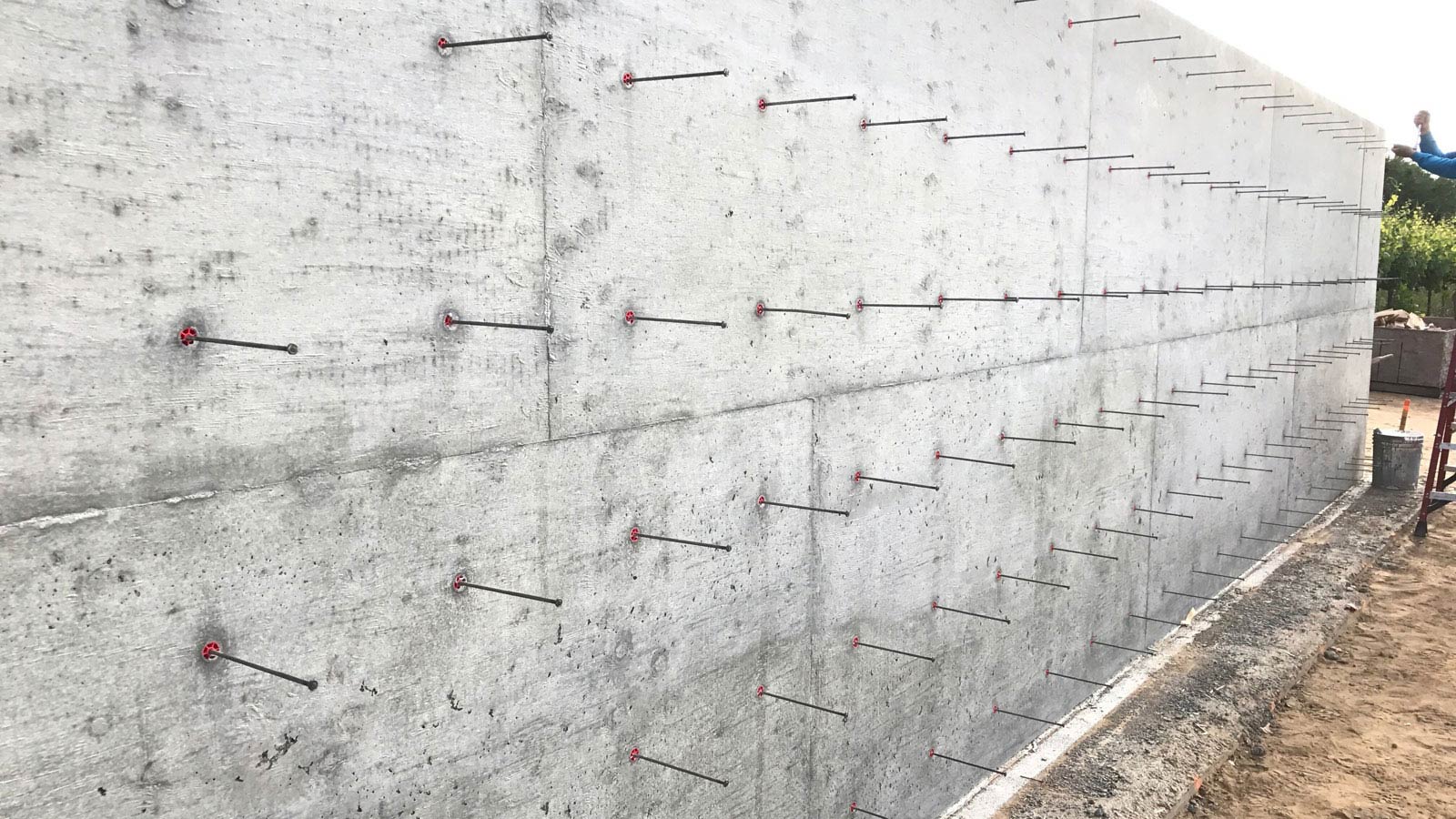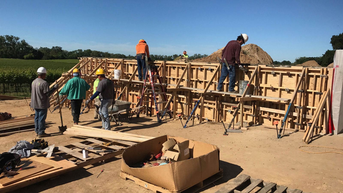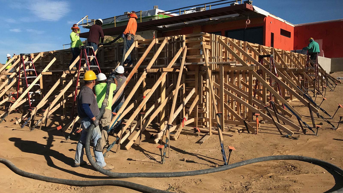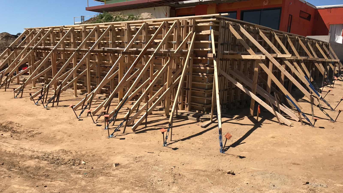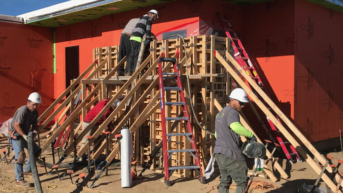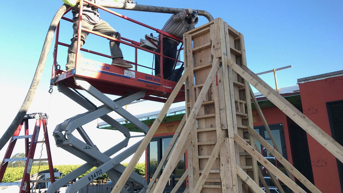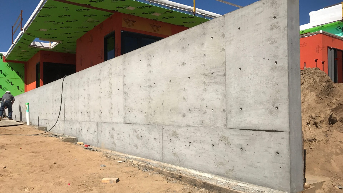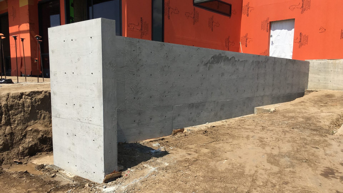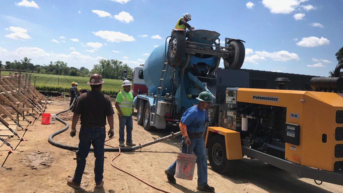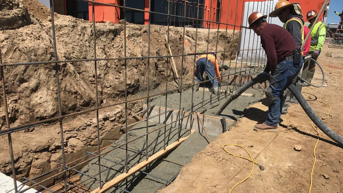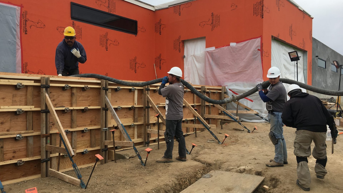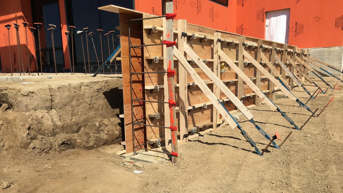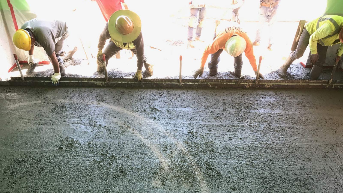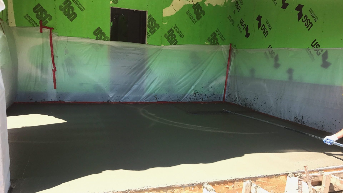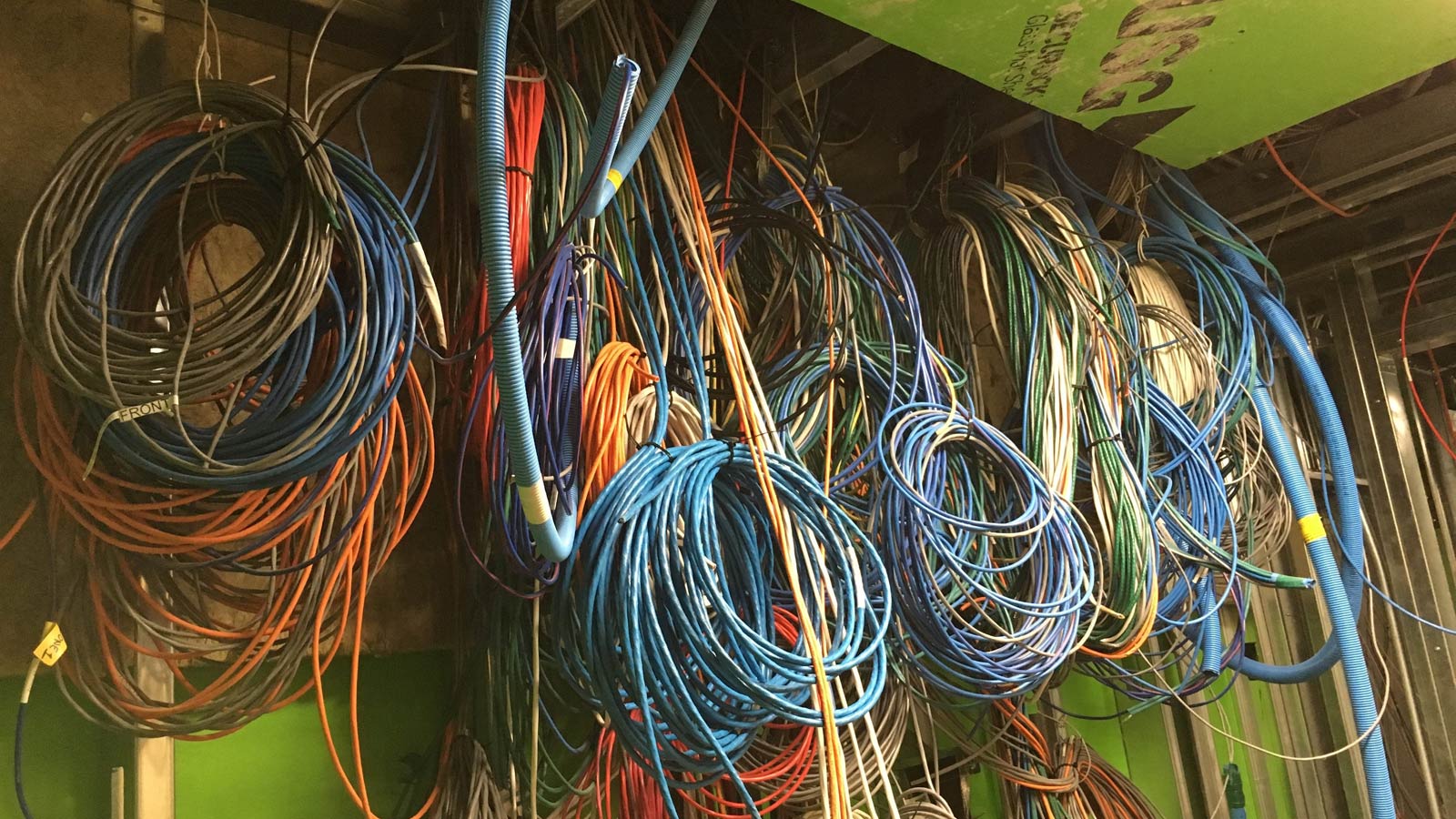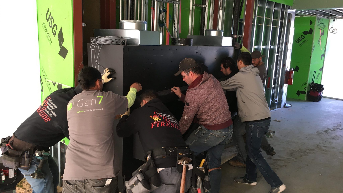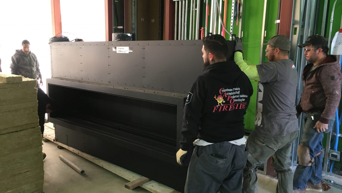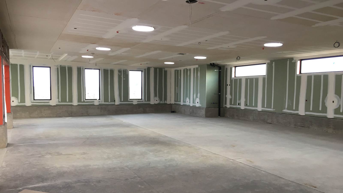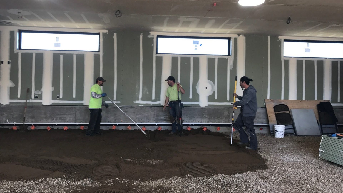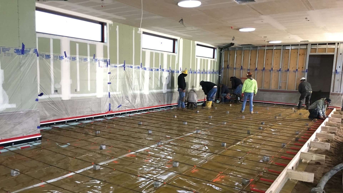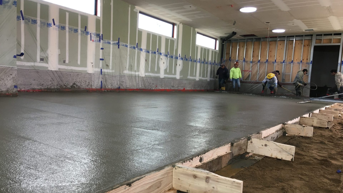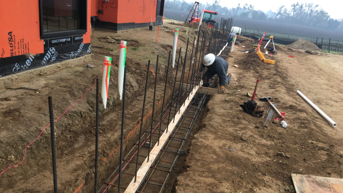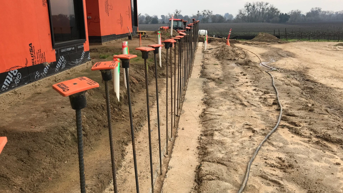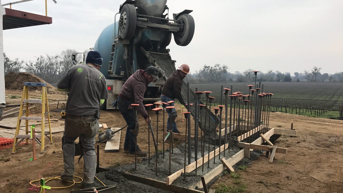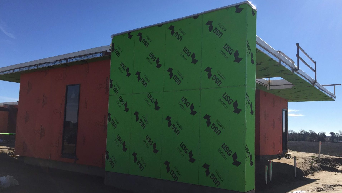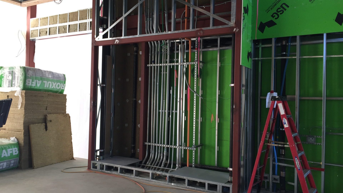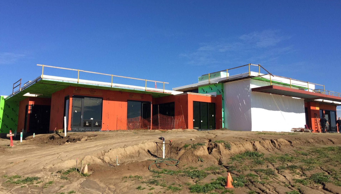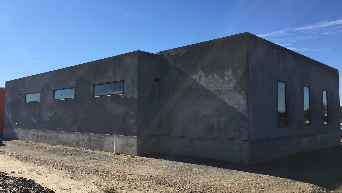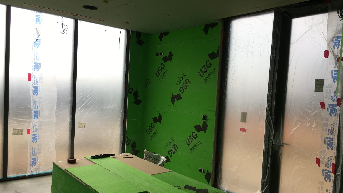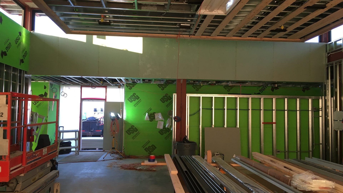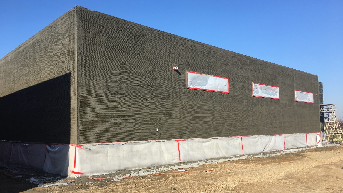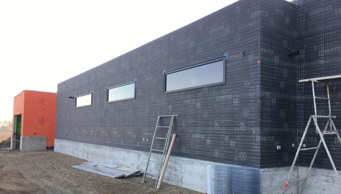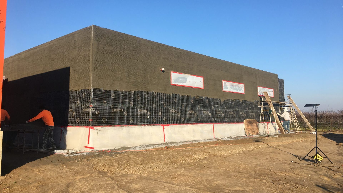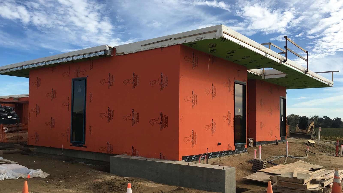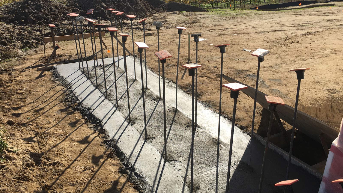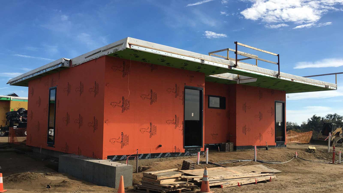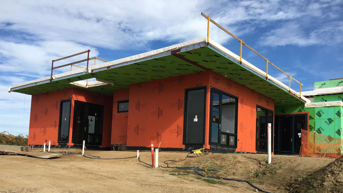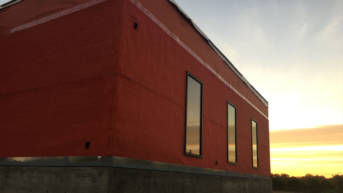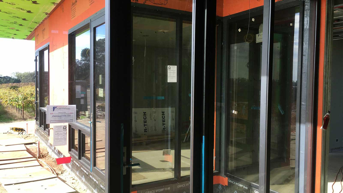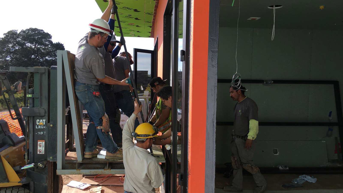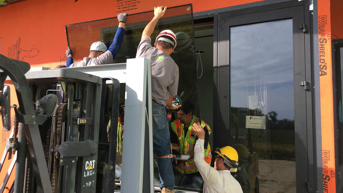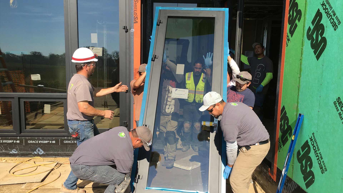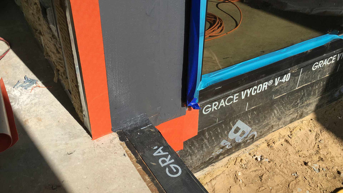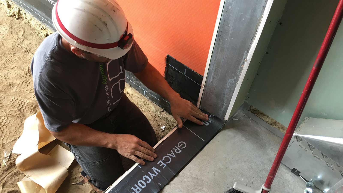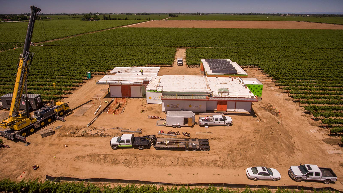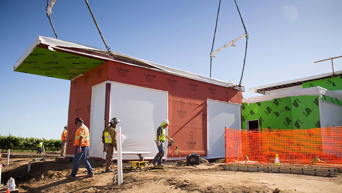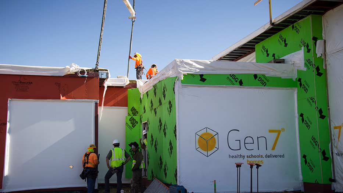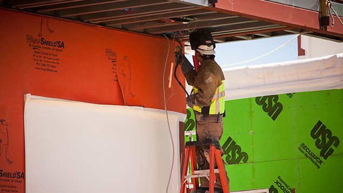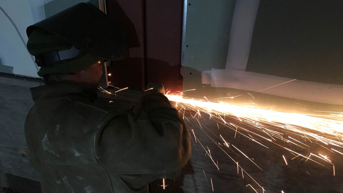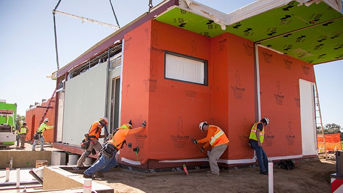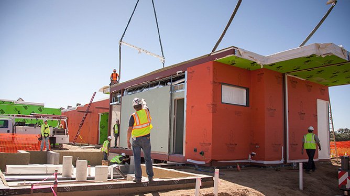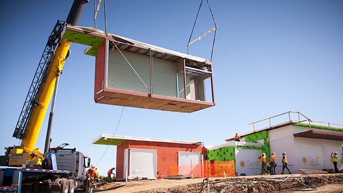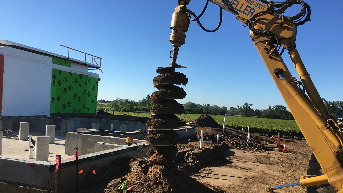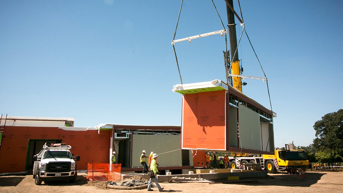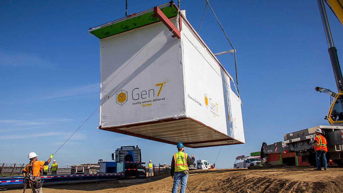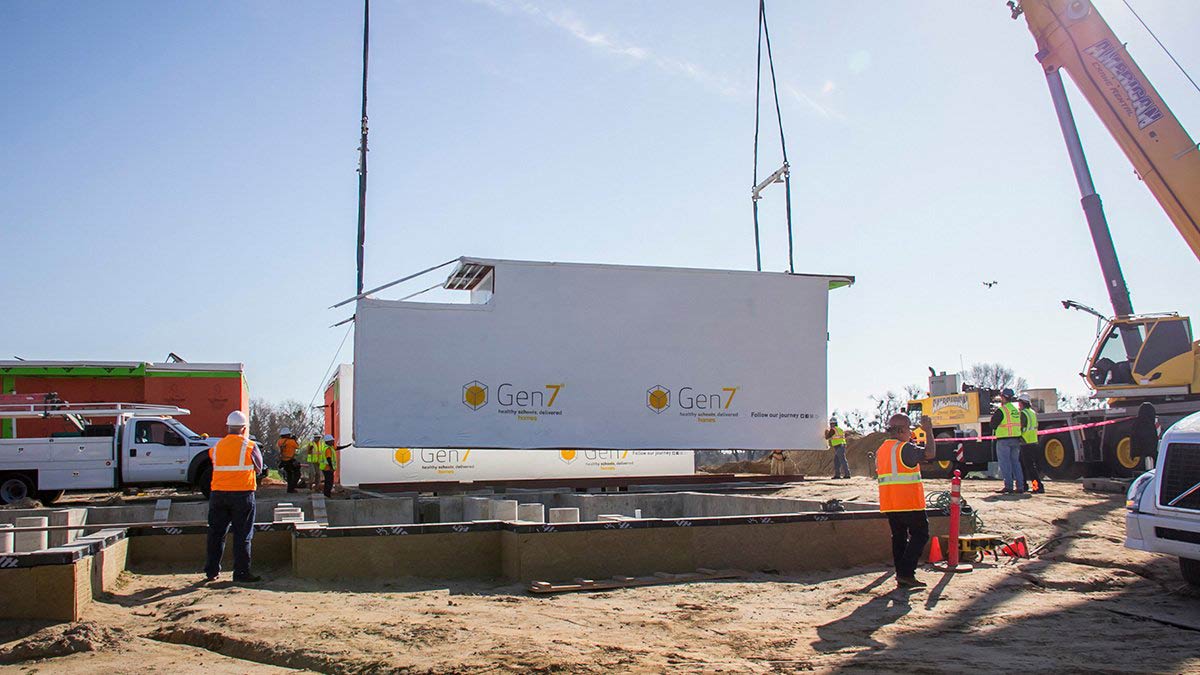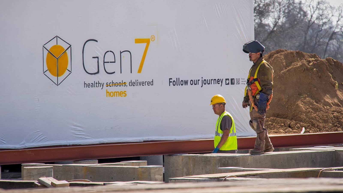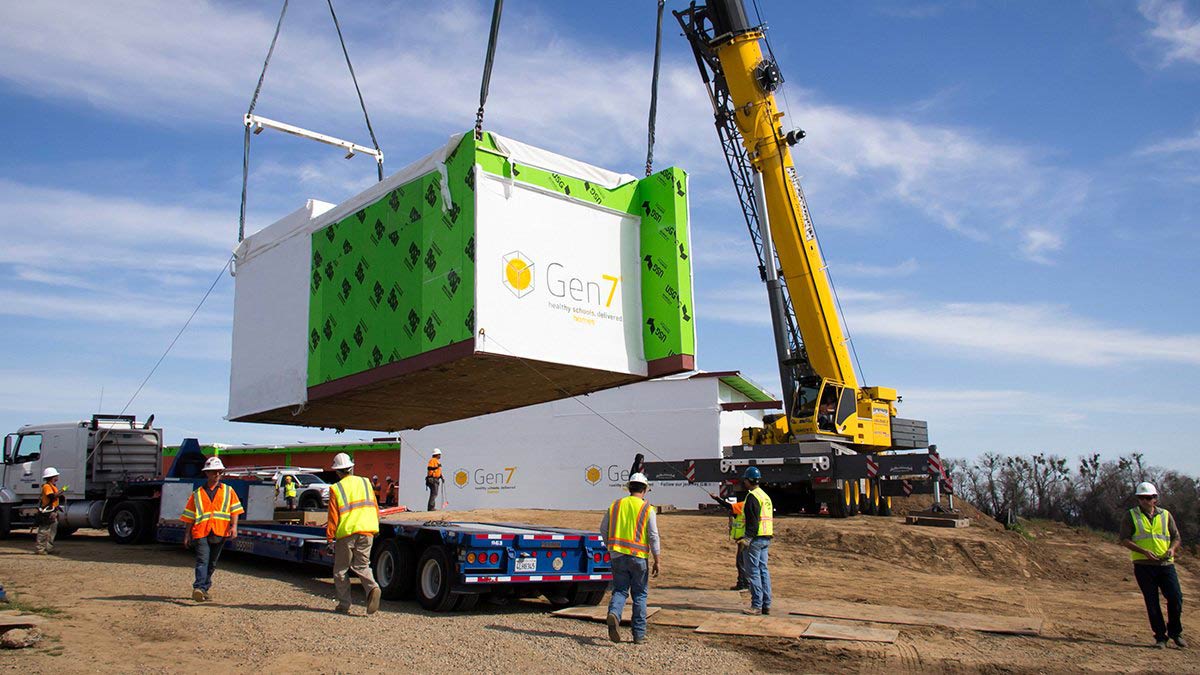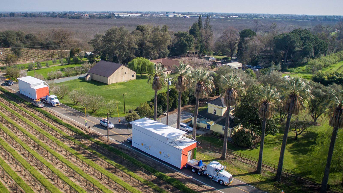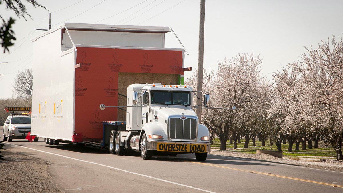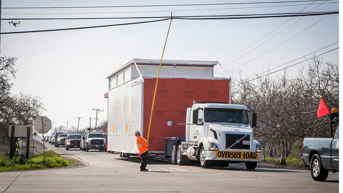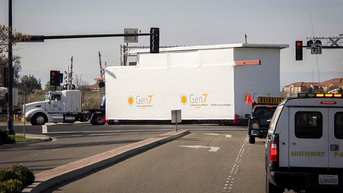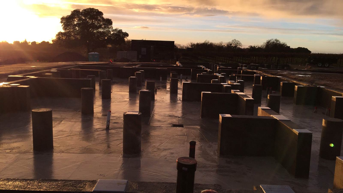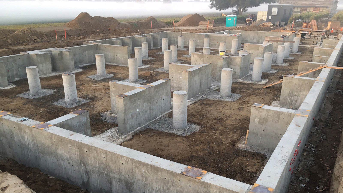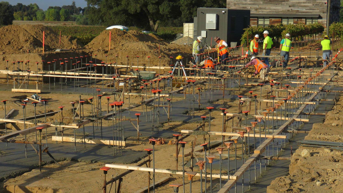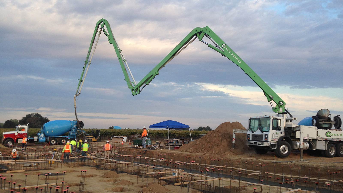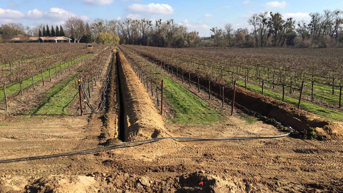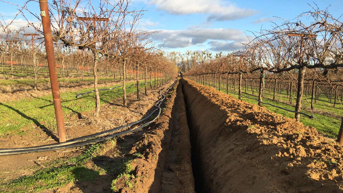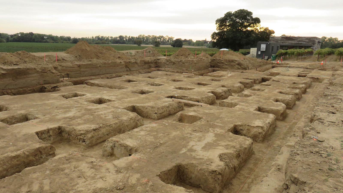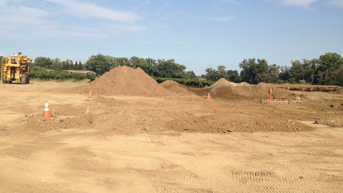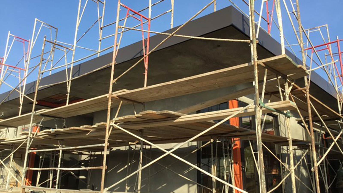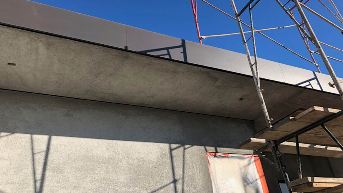Follow our journey as River Vine’s modular prefab construction progresses from factory to site.
Site
The scratch brown coat is complete on the south overhang. The Structa Wire V Truss lathing was easy to install and eliminated fall-out and will provide a smooth crack-free finish once stucco is complete.
The final V Truss Lathing from our River Vine Partner Structa Wire has
been installed on the south overhang. It¹s designed to improve the
performance of stucco on overhead surfaces.
been installed on the south overhang. It¹s designed to improve the
performance of stucco on overhead surfaces.
The fifth 100-year-old Sevillano Olive tree has been successfully
transplanted to it¹s new home at River Vine Vineyards.
transplanted to it¹s new home at River Vine Vineyards.
The fifth 100-year-old Sevillano Olive tree has been successfully
transplanted to it¹s new home at River Vine Vineyards.
transplanted to it¹s new home at River Vine Vineyards.
The light well located on the west wing in front of guest bedrooms, is an architectural feature that allows for additional natural light. It is lined with Laminam by Crossville large format porcelain tiles.
The scratch and brown coat has been completed on all vertical surfaces. The embedded mesh system will be applied in 60 days followed by the 2 coats of cement base color.
Reuse, Recycle, Replant! Our 100-year-old Sevillano olive trees from an orchard in Corning, CA have been transplanted into their new home at River Vine Vineyards.
Two of River Vine’s five, 100-year-old Sevillano olive trees.
The olive trees are in and concrete forms have been pulled to reveal River Vine’s 15’ x 15’ West Wing fireplace wall. When complete, the fireplace will house an 80” suspended dual gas burner.
Local Lompoc Limestone has been installed on the North Wall using a dry stack method resulting in a natural, old-world feel. Each stone must be cut, chipped and fitted. It’s a time-consuming process taking about an hour per every square foot.
The overhang connecting River Vine’s West Wing to the Central Tower is up! The overhang is designed to blend style and comfort with energy efficiency.
When finished, the concrete wall will not only provide a fire feature, it will provide structural support for the shade overhang connecting the West Wing to the Central Tower. It’s just one of River Vine’s creative design solutions that blend style and comfort with utility and energy efficiency.
It’s a sunny day for the concrete pour! The tall wall requires 81,000 pounds of concrete poured in 15-minute intervals—a big job requiring a six-person crew to make sure fresh concrete is poured evenly and vibrated to create a straight wall without voids or cracks.
Our crew works late to make sure the site-built wood form is tight and sturdily braced. Without firm support, the substantial height and weight of the wall would cause the concrete to collapse before it could harden, impacting the building’s structural integrity.
Outdoor fireplaces offer a low-maintenance way to extend living and social spaces outdoors. River Vine’s West Wing fireplace wall is reinforced with vertical and horizontal rebar—essential to support the heavy load of a 15’ x 15’ poured concrete wall.
Stuccoing is underway on the West Wing North Wall. Applying the scratch coat takes time and patience. The crew works one wall at a time so the stucco doesn’t harden prematurely.
We finished the lathing on the West Wing. Weatherproofing papers and metal wire form a moisture-resistant framework for an excellent stucco bond. We’re using a stronger 17 gauge wire to support our three-coat stucco system.
The Cancos/Kronos Ceramiche 34” x 70” porcelain tile is installed in the Central Tower—and it looks flawless! The natural stone finish and simple grid pattern blend into a wall of glass sliders, visually linking indoor and outdoor living areas.
Working with large format tile requires extra care, but the high-end look is worth the effort. Each tile covers more square feet, with fewer grout lines, streamlining the room and making it feel large and airy. Less grout means less maintenance!
The scaffolding is up around the West Wing as we prep for stucco. We’re taking advantage of these sunny late summer days to finish the last phase of exterior stucco work.
The crew is moving quickly. Structa Wire metal lath is adhered to the VaproShield moisture barriers on the North Wall. We’ll apply the stucco scratch coat this week.
We’re installing the Kronos/Cancos 34"x70" large format tile over a membrane. The membrane is designed for tile installation over heated and cooled radiant floors. Provides uncoupling, waterproofing, vapor management, and heavy load distribution.
Pre-treating the wall forms with a Nox-Crete sealer and release agent before pouring the concrete made formwork removal easy. The crew’s meticulous prep work pays off with a smooth, clean surface and a straight, structurally sound wall.
The steel ties are clipped, and form joints and tie holes are intentionally left unfinished. Not plugging tie holes or concealing joint lines creates a distinctive pattern that reflects the home’s contemporary style. In a few months, the wall will cure to a raw, natural finish.
Set wall-to-wall and floor-to-ceiling, the sleek modern windows provide architectural drama and a strong connection to the outdoors. When the outdoor living areas are finished, the windows will frame a beautiful 180° view of River Vine’s landscaped courtyard, pool and vineyard.
The large expanse of south-facing glass is an excellent solar collector, providing winter heat gain. Custom overhangs temper unwanted solar gain during Lodi’s hot summers and provide glare-free balanced light throughout the home year round.
Time to set the full-height, fixed glass and sliders in River Vine’s Central Tower. There are four glass sliders, each weighing 750 lbs! Fleetwood custom-crafted each one to our unique specs—16’ tall and sliding 5' wide, opening up to 20' wide for a seamless transition between indoors and out.
Now we wait. We’ll pull the wood form one week after pouring, then cover the concrete wall for two months to maintain a satisfactory moisture content and temperature until it’s fully cured. The finished wall will be 14’ long x 14’ tall x 32” thick, supported by three concrete caissons.
Building formed concrete walls with an architectural finish is a complex process, requiring precise scheduling and appropriate mix design. It took 300 man hours to build the reinforced form and 73,000 lbs of concrete, delivered in 3 truckloads and poured within 15-minute intervals. Vibrating the wall is the most important to ensure a consistent, crack-free finish.
Our crew pours the East Wing formed concrete walls. Concrete forming is a common operation, but for exposed work, formwork must be carefully erected and carefully stripped so that the surface comes out as planned. Any part of the formwork surface that is not in proper alignment will show up as an imperfection in the concrete.
We’ve erected scaffolding around the building to prep for stucco. Scaffolding makes stucco work safer and allows the crew to work more efficiently. Draping the scaffolding with black mesh provides protection from UV rays and maintains the ideal moisture balance while the stucco is curing.
In construction, months pass between delivery and the application of final finishes. VaproShield WrapShield SA Self-Adhered membrane provides a weathertight barrier, protecting the building from the elements until River Vine’s site crews are ready to start the exterior stucco process.
Stucco sets up quickly in the summer sun, so the crew works quickly, starting early in the morning when temperatures are cooler and following the shade around the building to slow down the drying time. The garage is looking great, with the base coat stucco nearly completed.
The finished product from the concrete pour is a smooth beautiful retaining wall.
Steel tie rods hold the plywood forms together during the pour. They are snapped off after the forms are removed.
The crew pours more of the exterior living space.
The retaining walls add to the functionality and style of the River Vine.
Forms are set and ready to pour more of the retaining walls.
The Cast-in-place concrete retaining walls are being poured.
Concrete columns being poured for the south facade of River Vine.
East and West Wing walls will connect into a shorter 6’ wall enclosing the rear patios and courtyard, terracing down into the pool area on the lower elevation.
Once the concrete hardened, the plywood form was disassembled and removed. The beautiful raw finish is in sync with the natural aesthetic of both house and setting.
Ready-mix concrete is poured into the form through a flexible hose. The mix is customized for River Vine to provide a precise consistency, color and texture.
Concrete footers are poured for the courtyard retaining walls. Vertical rebar is stubbed out of the footers to strengthen the walls, which will be poured 9’ tall for privacy.
After the wall is poured in place, the concrete is left to set. External braces support the form, ensuring the walls set straight and preventing the concrete from collapsing under its own weight.
A temporary plywood form was cut and erected on top of the footer, extending several inches above the wall’s final height. The wood was sprayed with Nox-Crete Clear Pre-Form sealer and Bio-Nox, a water-based release agent—eco-friendly products that ensure a clean release.
Bull-floating the wet concrete removes marks left by screeding, giving the slab a nice, smooth finish. Once the concrete sets, the crew will trowel the edges and leave the concrete to cure.
After pouring the concrete slab for the tool shed adjacent to the garage, the crew drags a screed board across the concrete to level it, filling in low spots to create a flat, even surface.
Miles and miles of wiring will connect River Vine’s state-of-the-art technology, fully integrating the home’s complex security, networking, electrical and energy management systems for convenient one-touch control from any smart device.
The fireplace’s ribbon design recesses into the wall for an elegant, contemporary look. The long 2’x8’ firebox weighs about 800 lbs, requiring a crew of eight to secure it into place. When installation is complete, the fireplace will be connected and controlled through River Vine’s home automation system.
The fireplace is designed for performance and safety. LEED-compliant sealed glass prevents carbon monoxide from entering the house, ensuring the highest air quality. Ignition-monitoring technology allows the power exhaust to pull in fresh air through rooftop air ducts. Without fresh air, the flames won’t ignite.
The garage floor is finished! Concrete flooring is extremely tough and resilient, holding up to the heavy pressure of cars and trucks parked inside. Expansion joints along the edges reduce stress as the concrete expands and contracts with temperature and humidity fluctuations, preventing the floor from cracking.
A concrete slab is a durable choice for the garage floor. Our crew preps before pouring, spreading and raking a 4” layer of gravel and sand to provide a level base that will ensure consistent support and crack-free performance over years of heavy use.
Concrete is permeable, requiring a vapor barrier to stop moisture and harmful vapors like radon from diffusing upward from the soil. Our crew spread a polyethylene membrane wall-to-wall, overlapping the seams and sealing the joints. After installing rebar, we’re ready to pour the concrete slab.
The crew worked from the inside out, finishing the back half of the garage floor before prepping the front. Once the pour is complete and the concrete has cured, we’ll install the garage doors and paint the interior.
A horizontal grid of rebar was set 3” above the ground, supported by concrete blocks. The evenly-spaced vertical bars extend upright from the centerline of the base to 1” below the finished 4-foot height of the wall.
The rebar is tied with galvanized wire to hold each bar in its proper configuration. Securing the rebar prevents shifting during concrete placement, ensuring the finished wall has sufficient strength to support the loads it will carry.
Cast-in-place concrete retaining walls will enclose the rear courtyard and pool area. After staking and marking the perimeter, our crew dug the foundation trench and positioned vertical steel bars for reinforcement. Safety caps provide protection from the rebar’s exposed ends.
The exterior caisson walls are prepped for our stucco system. We’ll use the same five-layer application employed for the four main building sections—weatherproof building papers and metal lath, topped with three coats of plaster.
Our crews are framing, piping and venting the floor-to-ceiling fireplace, which will be a functional focal point in the main living space. The dramatic height and cantilevered hearth are clean-lined and elegant, in keeping with the overall style of the home.
The two-story stacked window system in the Central Tower will go in last, after the fireplaces are finished. Auto-vent clerestory windows will define two rooflines; beneath, wraparound window walls will look out to the courtyard and pool area.
Now that the base coat has set, the garage is ready for the second layer of stucco—a smooth coat that creates an even surface for the topcoat. The multi-layer application forms a bond that provides greater stability to the finished plaster.
Carrying stucco walls throughout the interior living areas is a sustainable, low-maintenance choice that eliminates the need for painting. A Santa Barbara Smooth finish will play up the architecture’s sleek lines, complementing the simple elegance of River Vine’s design.
Interior stucco adds depth,dimension and texture. The handcrafted custom finish will look rich and vibrant, bringing warmth to the soaring height of the two-story Central Tower—a gathering space for the family.
Sunny weather allowed our crew to finish the scratch coat on schedule. We‘ll let it dry before applying the brown coat. Our five-coat system has an increased thermal value for greater energy efficiency.
The garage’s exterior walls are layered with VaproShield WrapShield SA and WrapShield Rain Screen WRB/Air Barriers before applying the Structa Wire Mega Lath. The rolled metal lath bends easily around outside corners with minimal overlap to prevent cracking.
Working top-down, our stucco crew applies the base coat stucco. The metal lath provides a solid reinforcing base that ensures good stucco keying and ideal embedment for a uniform finish.
The first section of the concrete structural wall is complete and left to cure. When fully built-out, it will form a low-profile border between River Vine’s outdoor living spaces and the adjacent vineyards.
The South structural caisson is poured and capped. To earthquake-proof the structural wall, holes were drilled down into the bedrock; rebar was placed in the holes before filling them with concrete.
The roof overhang is specially designed for passive shading. It excludes high angle summer sun and admits lower angle winter sun, providing natural climate control for the pocket patio and private spaces inside the home.
Multiple window and door units are installed in rectangular groupings—a functional arrangement that optimizes passive solar energy while complementing River Vine’s clean-lined modern style. Positioning glass to capture winter sun will reduce electricity use and lower utility bills.
Bedrooms require less heating and lighting than the main living areas. Three long windows are precisely aligned to create eye-pleasing symmetry and privacy while evenly dispersing daylight throughout the guest rooms and office.
High performance glass ensures greater energy-efficiency and occupant comfort. Dual-pane low-E glass is custom-designed to reflect heat, allowing sunlight to pass through while obstructing harmful UV rays.
Crisp, narrow frames create a sleeker sightline, with large, uninterrupted glazed openings showcasing vineyard views. The factory finish is VOC-free, eliminating odors and helping maintain superior indoor air quality.
Engineered for strength, the metal frames safely accommodate larger panes of glass, allowing us to design rooms with floor-to-ceiling windows and doors that bring maximum natural light into River Vine’s interior.
Installation starts in the West Wing. The oversize windows and doors are custom-made of recycled aluminum, a highly sustainable and durable material that requires minimal maintenance. The doors are extremely heavy, but open smoothly at the touch of a finger.
To finish the prep work, the crew cut and installed VaproShield self-adhered VaproFlashing patches around sills, jambs and headers, then applied VaproLiqui-Flash to window and door interfaces using a professional caulking gun and spread evenly to completely cover all surfaces.
Our Fleetwood windows and doors have arrived and are ready for installation! To assure a weather-tight seal, our crew applied self-adhered flashing membrane around the rough openings for both windows and doors, providing protection from air, water and moisture infiltration.
Eight months after we started, the East Wing, West Wing, Central Tower and Garage are all set. With all 16 modules joined into a complete building, River Vine is starting to look like the home in our rendering!
The home office is sited to optimize natural light, while offering a tranquil view of the vineyards. The office module is factory pre-wired for networked phone and data capabilities.
The tool shed is the building’s smallest module. Having a dedicated space for systems maintenance protects the equipment in a controlled environment without having to heat and cool the large garage.
Roof overhangs provide shade canopies that create outdoor living areas, while controlling daylighting and thermal heat gain for greater energy efficiency and interior comfort in the guest suites and office.
Our site crew secures each module to adjoining modules and the concrete foundation. Once the modules are locked in place, the building becomes a permanent structure.
The pipe entry for the water supply was installed with the foundation. Plumbing for the bathrooms and laundry was roughed-in at the factory. We’ll connect supply and waste lines after the modules are secured on the foundation.
Every room in the West Wing has operable windows or Solatubes—even the bathrooms. Only the closets lack direct sunlight, though they are ducted for ventilation and humidity control.
The final modules have arrived at River Vine! The West Wing is the last of the home’s four main sections to be installed. It includes four modules—the guest bedrooms and bathrooms, office and laundry room.
Our site crew drilled holes 2’ in diameter and 10’ deep to set the concrete piers that will support the weight of the West Wing modules. Once the concrete cures, we’ll be ready for the final module delivery.
One of two guest bedrooms is lowered onto the concrete foundation. The guest space in the West Wing is separated from the master bedroom suite in the East Wing for privacy. The central living areas join the two wings.
Water lines run underneath the floor, accessible via the 3’ crawl space. The crawl space is conditioned, and our Aquatherm PP-R piping has an R-value of 1.4, eliminating the need for insulation.
The crane operator lowers a Tower module to the concrete stem walls. The installation process for a modular home like River Vine is the same process we use to set our Gen7 classroom buildings.
Our experienced set crew guides placement of each module, making sure they’re properly aligned. It’s like putting together a puzzle, with every module engineered for a precision fit.
The crew prepares the equipment for the next module. The East Wing and Garage are already set. We’ll finish installing the Central Tower this week, while the West Wing modules are completed in the factory.
It’s a perfect California day for installing River Vine! One by one, the modules are craned from their trailers and set in place. We used special lift cables for the Tower to support its weight.
From the air, you can see how large the Tower modules are—twice as tall as our standard modules! The Tower will be the heart of the home—an airy two-story living space, flanked by East and West Wings.
The Tower modules were shipped without floors, reducing the weight of each by 25,000 pounds. The 6” concrete floors will be poured onsite—a modification that required counterbalancing for safe transit.
The Tower is the tallest, heaviest modules we’ve ever shipped—soaring 20’ high, measuring 16’ wide and weighing 50,000 pounds—25 tons—each!
Safety is always our top priority during shipping. Each module travels on its own trailer, specially designed to keep loads flat and evenly balanced—critical when making turns.
Tomorrow’s the big day! After months of simultaneous construction in the factory and onsite, River Vine will start coming together at the building site in Lodi.
A radon barrier in the crawl space prevents harmful vapors and moisture from passing from the soil into the house. Our site crew sealed the joints with a VOC-free sealant to ensure healthy indoor air quality.
The 3’ concrete stem walls are poured to sit above-grade, leaving a crawlspace underneath. Upon completion, the crawlspace will be conditioned to prevent moisture and mold from entering the house.
The contractors work the concrete, leveling it and repairing surface imperfections to ensure a strong, smooth finish free of bumps and cracks.
For extra strength and stability, we used a 2500 psi compressive concrete mix containing 30% fly ash, an industrial by-product that supplements Portland cement to slow the setting speed.
We ran ten horizontal loops of polyethylene pipe at over 800’ per loop, for a total run of more than 8000’. Unlike metal pipe, polyethylene is non-corrosive and won’t wear out or weaken over time.
Back at River Vine, our site crew dug trenches in the vineyard for the geothermal system, which uses underground pipes to harness energy stored in the earth to power the radiant heating and cooling system.
While module assembly continues in the factory, site crews are excavating River Vine's house pad and prepping it for rebar. The trenches are dug 20” deep—well below the frost line.
Site prep begins at our 50-acre site along the Mokelumne Watershed in Lodi, CA. We’re taking every precaution to preserve the natural habitat, protecting existing vegetation and wildlife from harm.
The Laminam by Crossville is low-maintenance, high-style product that's
waterproof, non-flammable and UV-resistant wearing well over time in all weather conditions.
waterproof, non-flammable and UV-resistant wearing well over time in all weather conditions.
Our River Vine crew finished installing Laminam by Crossville in a unique
application. The large-format, porcelain tile panels skin the fascia surfaces in durable, beautiful tile.
application. The large-format, porcelain tile panels skin the fascia surfaces in durable, beautiful tile.




